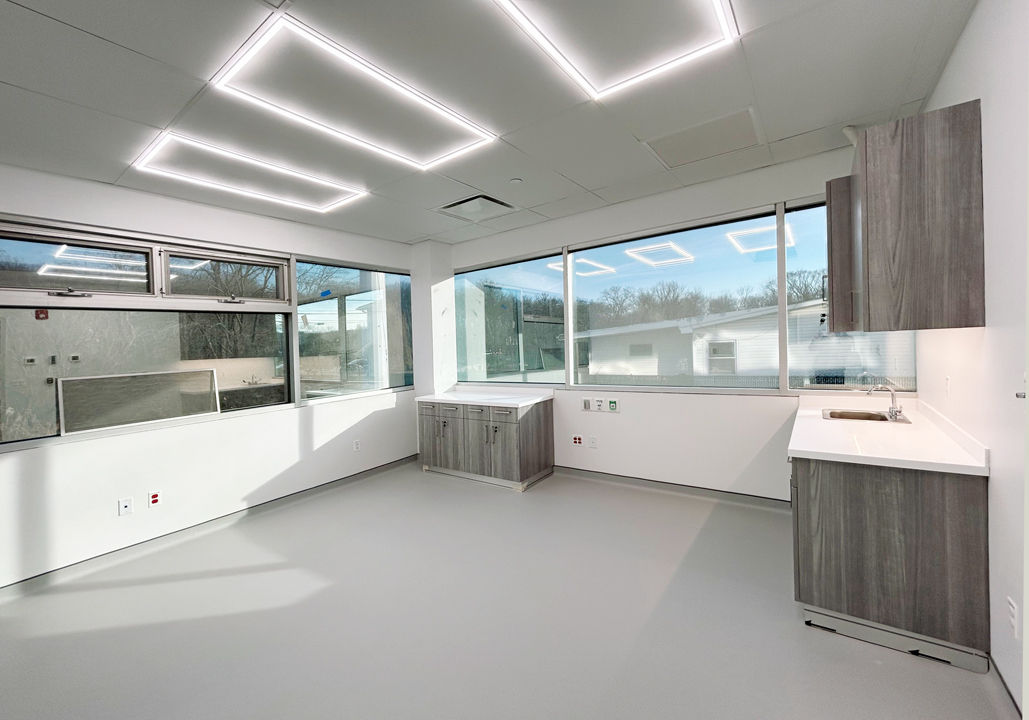top of page
Interior design for 11,500 SF state of the art gastroenterology medical office and outpatient surgery center (NY Article 28). New technology, advanced lighting, and interior finishes were integrated into the design of the spaces. Overall design goal was to create a stress free, conformable experience for the patients while keeping the spaces highly functional for the doctors and the medical staff.
WHAT
Medical Facility and Outpatient Surgery Center
WHERE
Staten Island, NY
bottom of page












